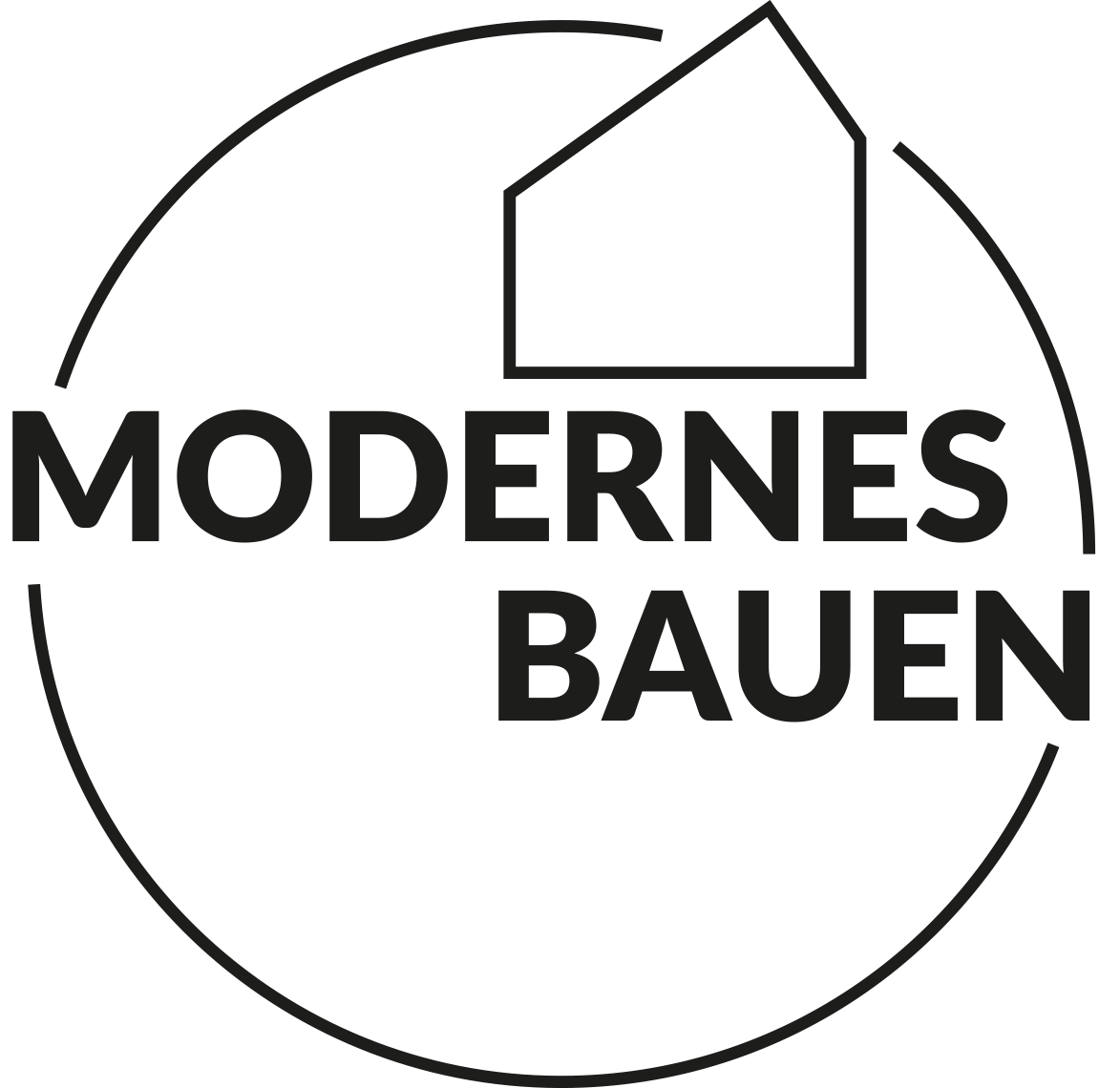

A kindergarten village for Bad Hofgastein.
Competition 2024
URBAN DEVELOPMENT
The kindergarten project in Bad Hofgastein blends into the existing urban structure and is orientated towards the existing buildings with its north-eastern building axis. The two-storey structure blends harmoniously into the townscape and preserves the local architectural tradition.
To the south, the building encloses the ‘green centre’, a central open space that forms both the connected outdoor area for the kindergarten children and the garden for the toddlers. This arrangement gives the group rooms an equal view of the impressive mountain panorama and unspoilt nature. The playful roofscape of the building creates a small-scale structure that blends seamlessly into the surrounding buildings.
ARCHITECTURE
Three squares – one central development. The main entrance to the kindergarten is emphasised by the communal square and leads into a spacious foyer, which functions as a central arrival area. From here, visual connections open up to the green centre, the central open space, and the herb garden to the north. A central staircase inside the building provides views to the upper floor and leads over a large atrium.
Orientation of the group rooms
All group rooms face south-west and offer the children an uninterrupted view of the surrounding mountain landscape and unspoilt nature. The group rooms for toddlers are located in a separate, sheltered area in the south-east of the building and are accessible without barriers on the ground floor. There are a total of eight group rooms for kindergarten children, including the associated exercise rooms, both on the ground floor and on the upper floor.
Central administration and communal areas
The administrative areas are located centrally at the entrance and in the northern part of the building. This area is interrupted by the bright, open-plan dining room for the children and opens out onto the herb and vegetable garden.
System of the group rooms
Each group forms a unit consisting of two group rooms that are connected by a multifunctional room in the centre. Access to the group rooms is via a forecourt, which offers the children space to socialise, play or linger. Some group rooms are equipped with raised levels, which allow the children to retreat and enjoy additional views. The partition walls to the corridor area are designed as multifunctional furniture, and light streaming into the multifunctional rooms from above gives them a particularly inviting atmosphere.