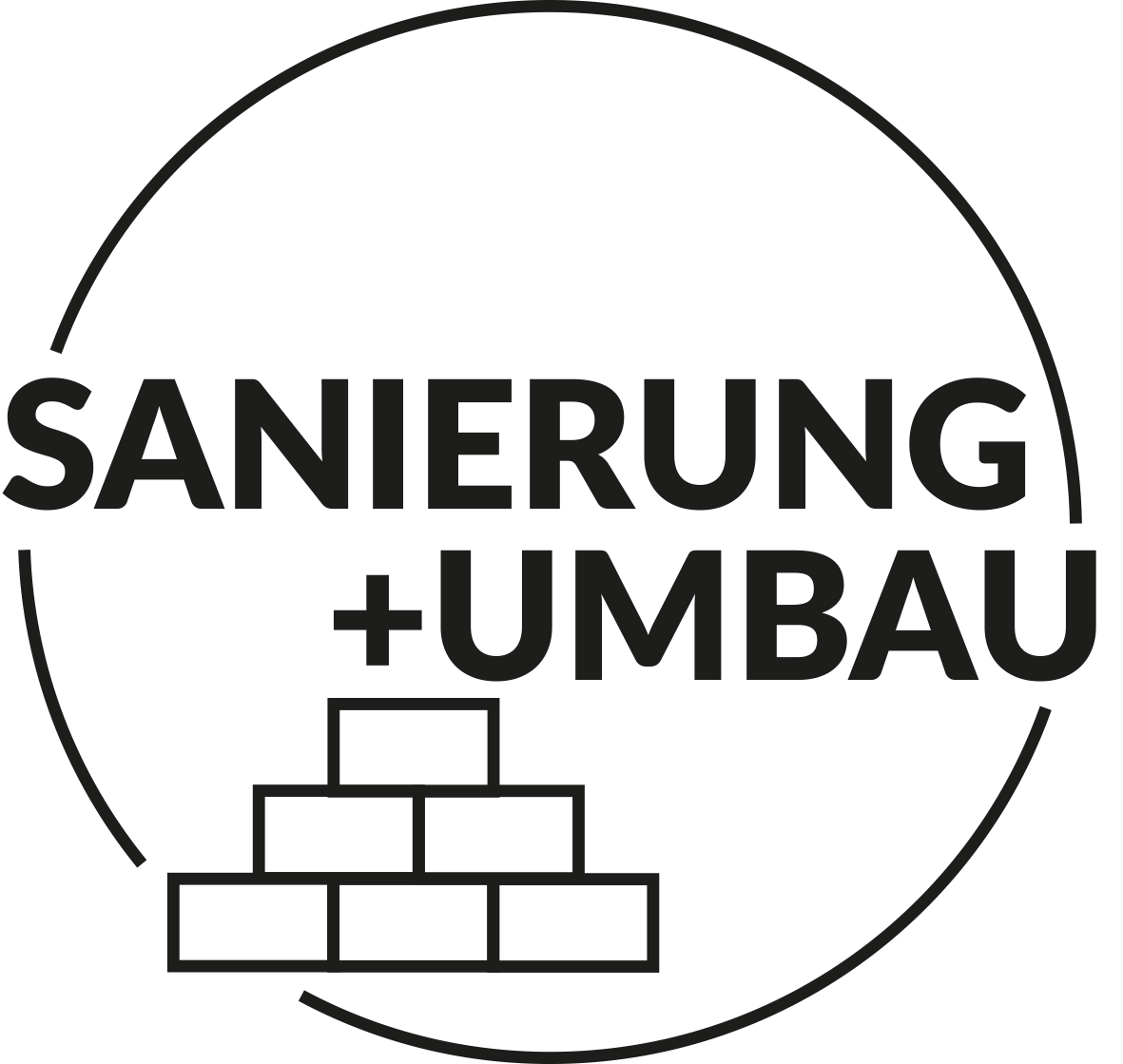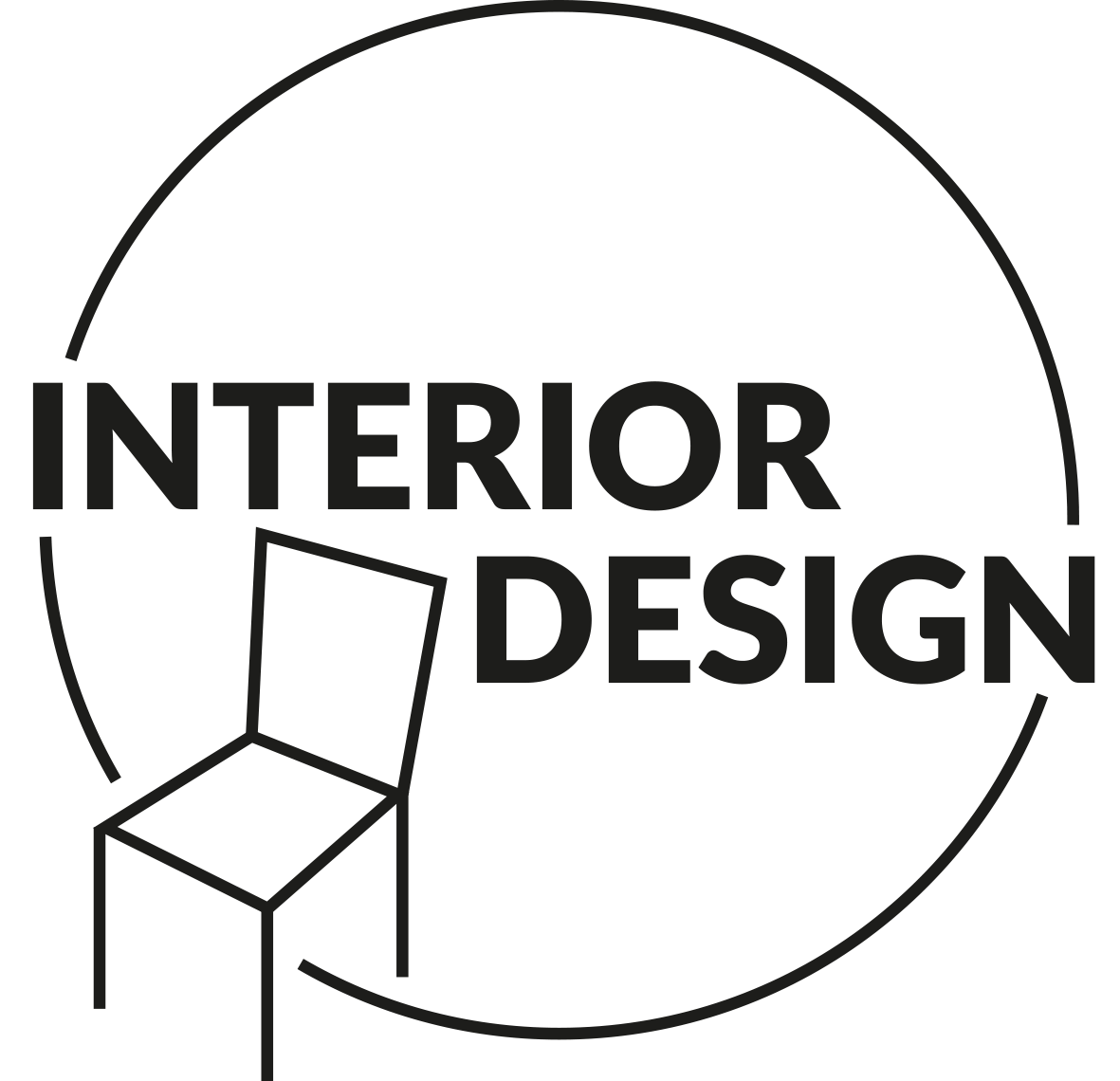


Conversion, refurbishment, interior design & graphic design.
Start of construction March 2019 | Completion 2021
The café on the main square has been located here since 1904. Key aspects of the conversion were the lighting of the front dining area through a long window cut-out in the façade and the extension of the outdoor space to the south-west with a balcony and to the main square with a new pavement café.
CAFÉ, BAR & ICE CREAM
The bar area is used at (almost) any time of day or night. In the evening as a classic bar, during the day for ice cream sales and normal café operations. An ice-cream display case integrated into the bar allows for street sales via the second entrance.
2 ENTRANCES to the café
The ice-cream lane and the bar area can be accessed separately via a second entrance from the main square. This is also reflected in the terrazzo flooring, which runs from the additional entrance around the bar area. This is followed by the herringbone parquet flooring that was laid in the rest of the café.
FLEXIBLE ROOM LAYOUT
Curtains offer the option of separating different areas of the room. For example, an intimate bar atmosphere can be created by partitioning off the guest area, or a separate event can be organised in the club room.
WITHOUT STAIRS to the WC
By eliminating the stairs to the upper floor, it was possible to create a passageway and accommodate the toilet facilities on the ground floor.
IN THE CENTRE – the cake display
The centrepiece of the café is located directly opposite the entrance – the floor-to-ceiling cake display case. It is a special glass construction placed between two existing pillars.
THE SEATING NICHES
Black leather benches form seating niches of different sizes. The half-height, semi-transparent partitions made of textured glass create privacy.
CITY VIEWS
Oak picture frames show views of the city from the past. A historical map of the city and the region welcomes guests in the corridor leading to the toilets.
CLUB ROOM – Flexible furnishing
The rear room can be used in different ways thanks to the flexible furnishings – from evening events with music to sports afternoons where the TV is hidden behind a curtain. The furniture is a combination of vintage pieces from the owner’s collection, such as the sofa corner from the Ritz Carlton Paris, combined with classic coffee house furniture and midcentury elements such as the Sputnik Spider chandelier.
MURAL by a local artist
A mural by the Hague artist Prof Willy Hengl has been preserved on the east façade above the new outside staircase. Inside the café, this tradition has been continued with a mural by the Hague artist Hans Rauchegger.
GUEST BALCONY
The new balcony makes for pleasant summer evenings, especially when the guest garden on the main square is not available due to the theatre summer.
GRAPHIC DESIGN CONCEPT
The logo is inspired by the neon signs of the coffee houses of the 1950s. The typewriter font on the menu is also reminiscent of a bygone, pre-digital era. The long history of the Hague City Café is thus expressed not only in the architecture but also in the graphic realisation.
ILLUMINATED LETTERING on the façade
The logo is also used on the façade as a classic neon sign that draws attention to the café from afar at the entrance to the main square.