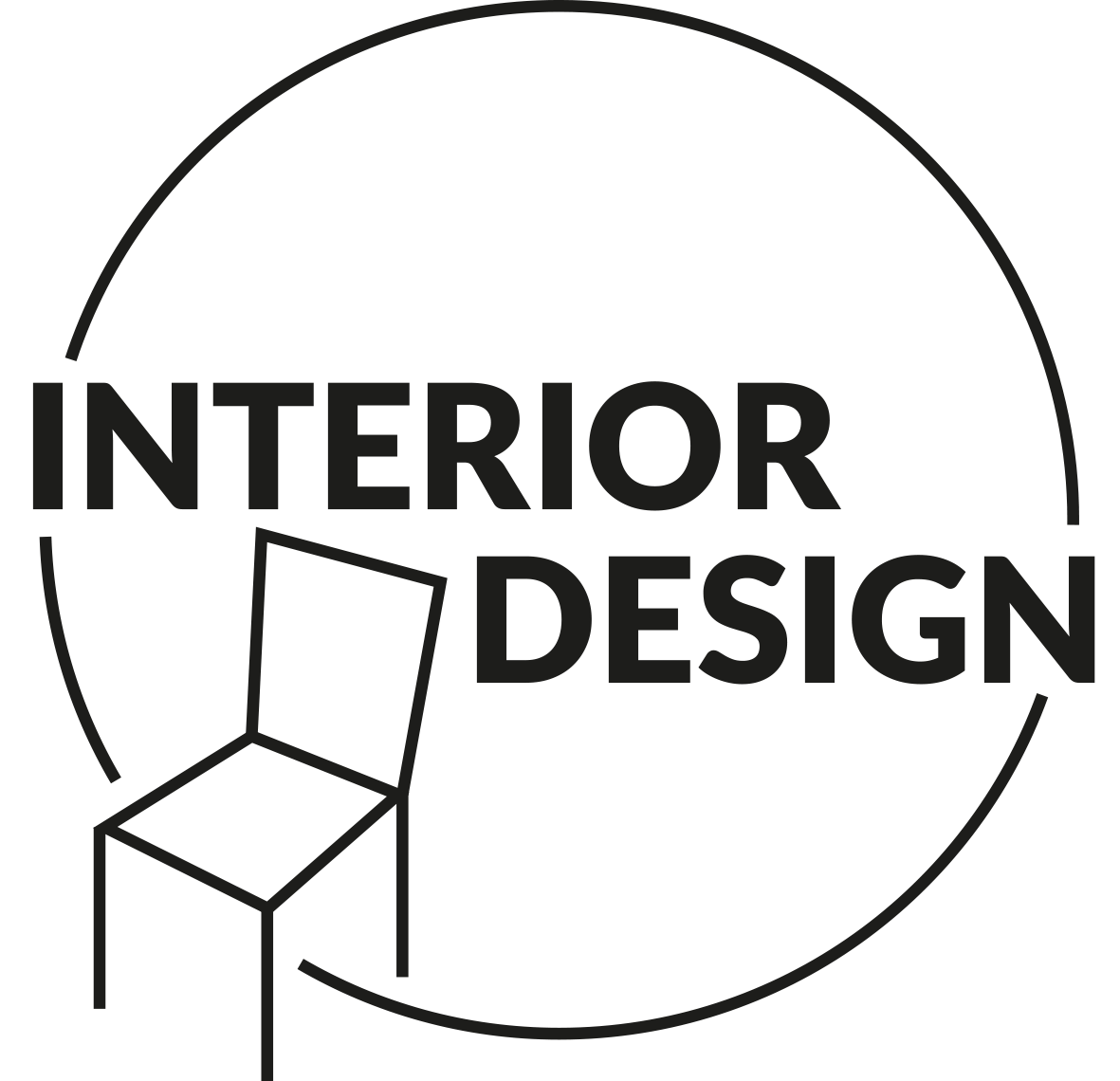



Status: Completion 2022
The community practice is located on the ground floor of an existing townhouse in the old town centre. By remodelling the portal, the entrance area was made more attractive, an outdoor waiting area was created and access was made barrier-free and safe.
In the interior, the sustainable motto is to work with existing elements such as the red floor and integrate them into a new design concept. Oiled wood, high-quality curtain fabrics and a new lighting concept create a pleasant atmosphere in the waiting area.
The newly designed window parapet and radiator panelling made of solid wood can also be used as a bench. Ergonomic workstations with height-adjustable desks, visual connections to the doctors/treatment rooms and to the patients in the waiting room as well as to the protected cloakroom give employees an overall view.
Surfaces & materials | Products: Solid beech heartwood/ acrylic stone/ stainless steel; Lighting_XAL; Fabrics_ROHI.
Photos: MO & Niel Mazhar