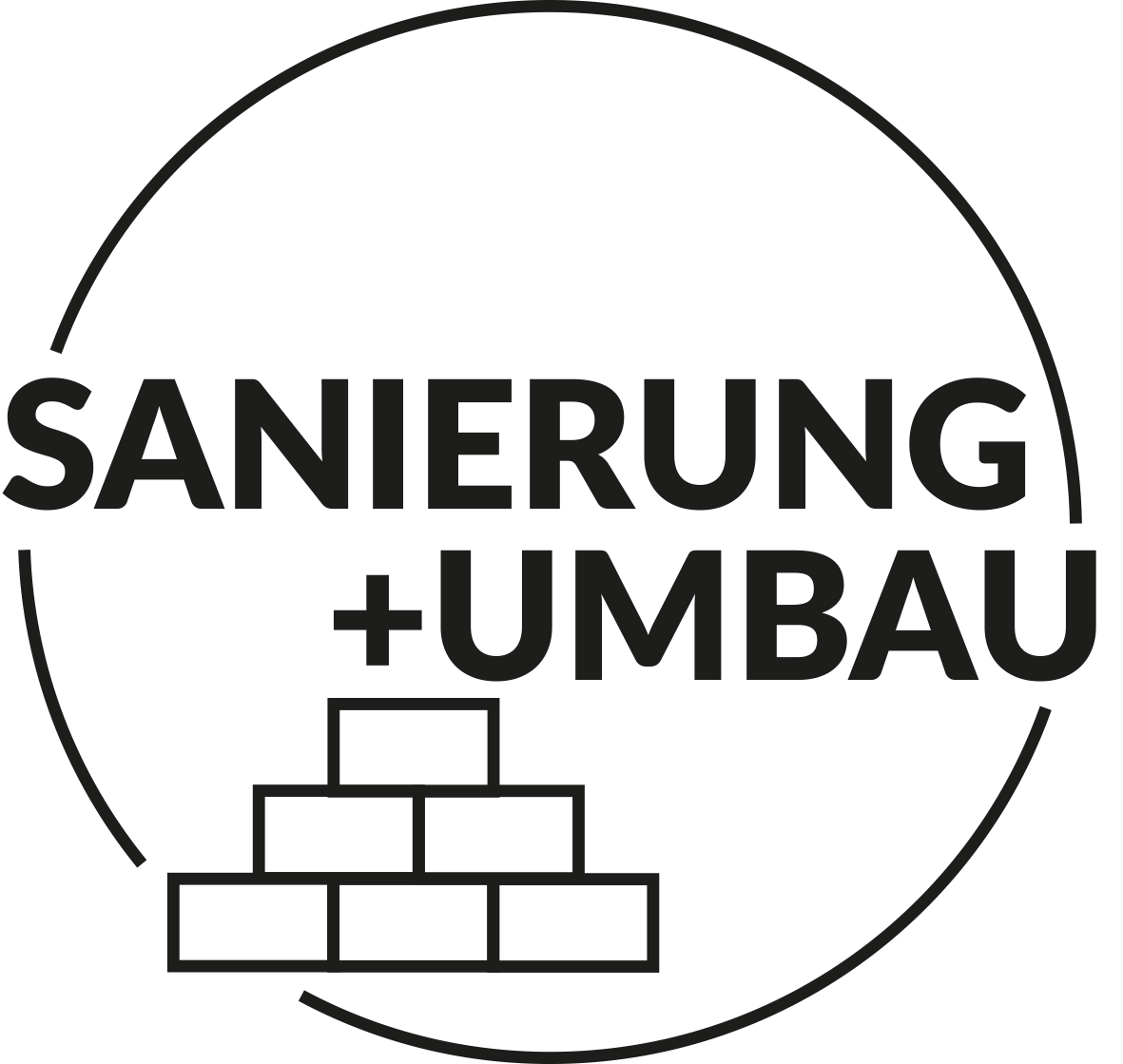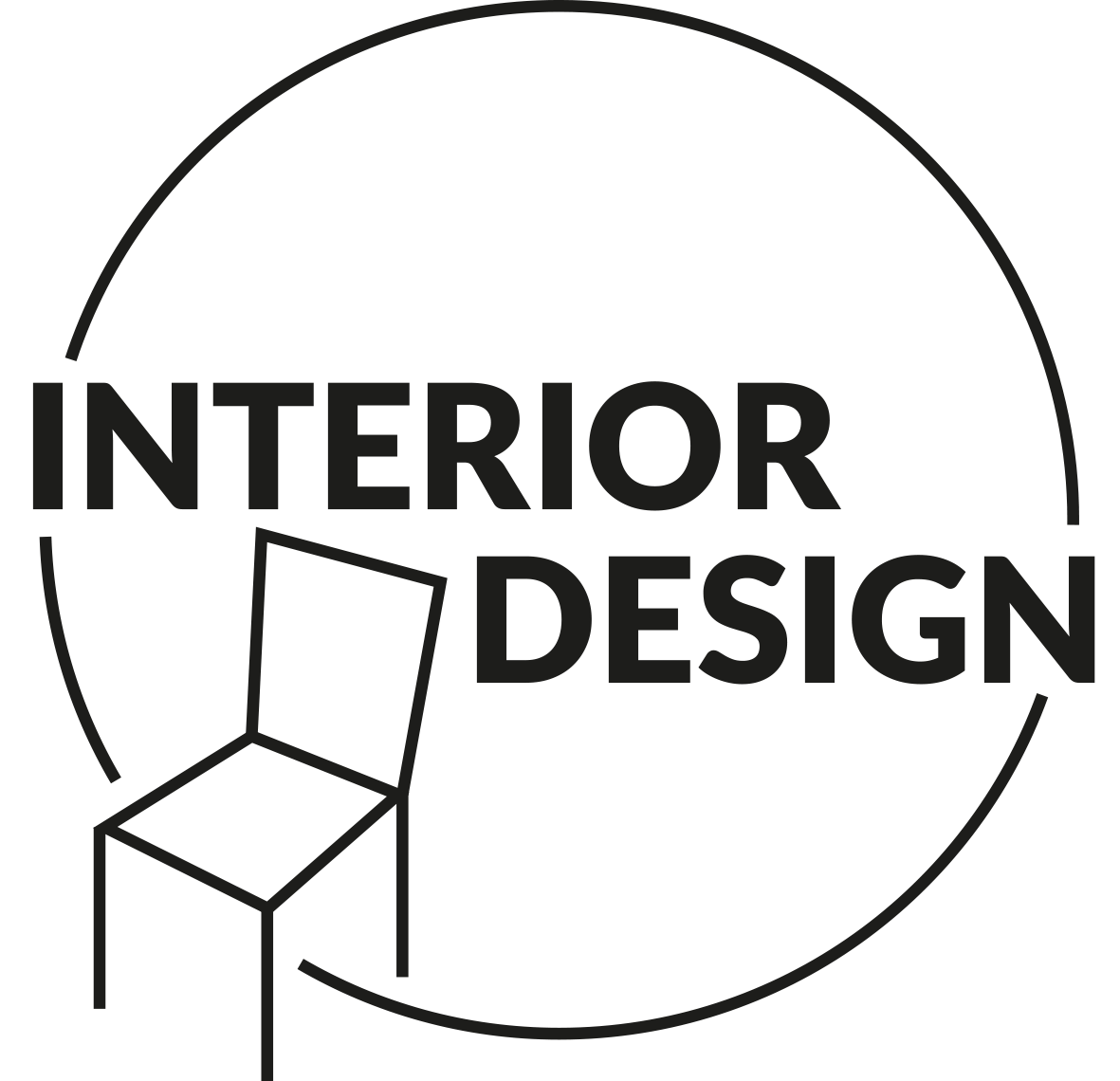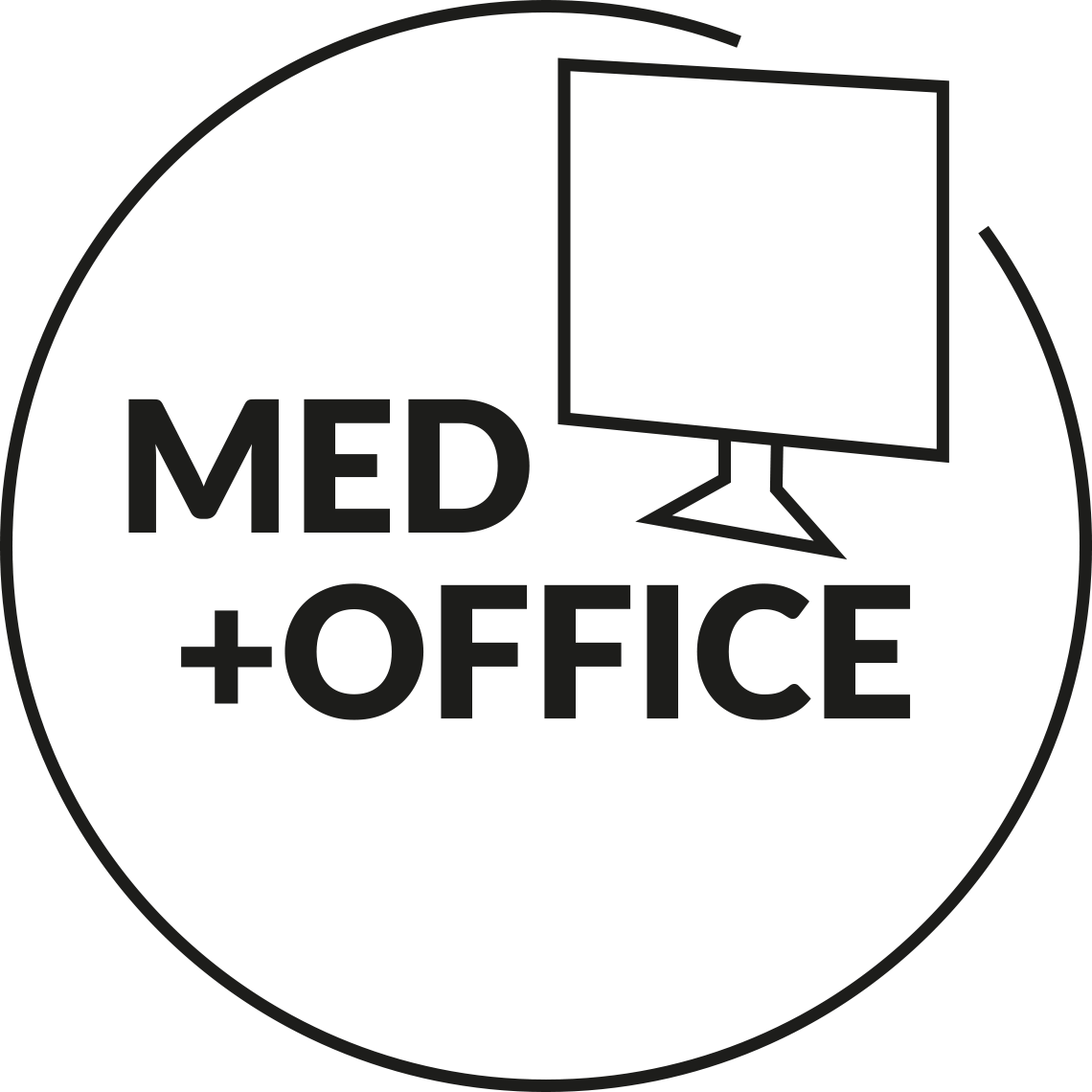


Interior design, furnishing planning.
Completion summer 2021.
Colourful interior for Pfizer Manufacturing Austria GmbH! The site was completely refurbished in 2021 and the office space including cafeteria, meeting rooms, office pods, open-plan offices and kitchens with a total area of 1,500 m² was designed by MO architektur.
The office pods, with interiors in three different colours, are specially designed for small, private meetings and can be converted for seated or standing meetings with wall surfaces for plugging in and writing. The colour scheme allows for better orientation and users can choose between different colour moods depending on their needs. This colour scheme can also be found in the cafeteria and in the larger meeting rooms. The foyer, the general office areas, the individual and open-plan offices with the tea kitchens are designed in Pfizer blue – the corporate colour of the group.
The cafeteria offers a variety of places to spend time – a quick coffee at the café bar or at the adjacent wall boards, longer lingering on the bench or in the lounge area as well as at classic free-standing round tables, ideal for smaller groups.
Photos: Kurt Kuball