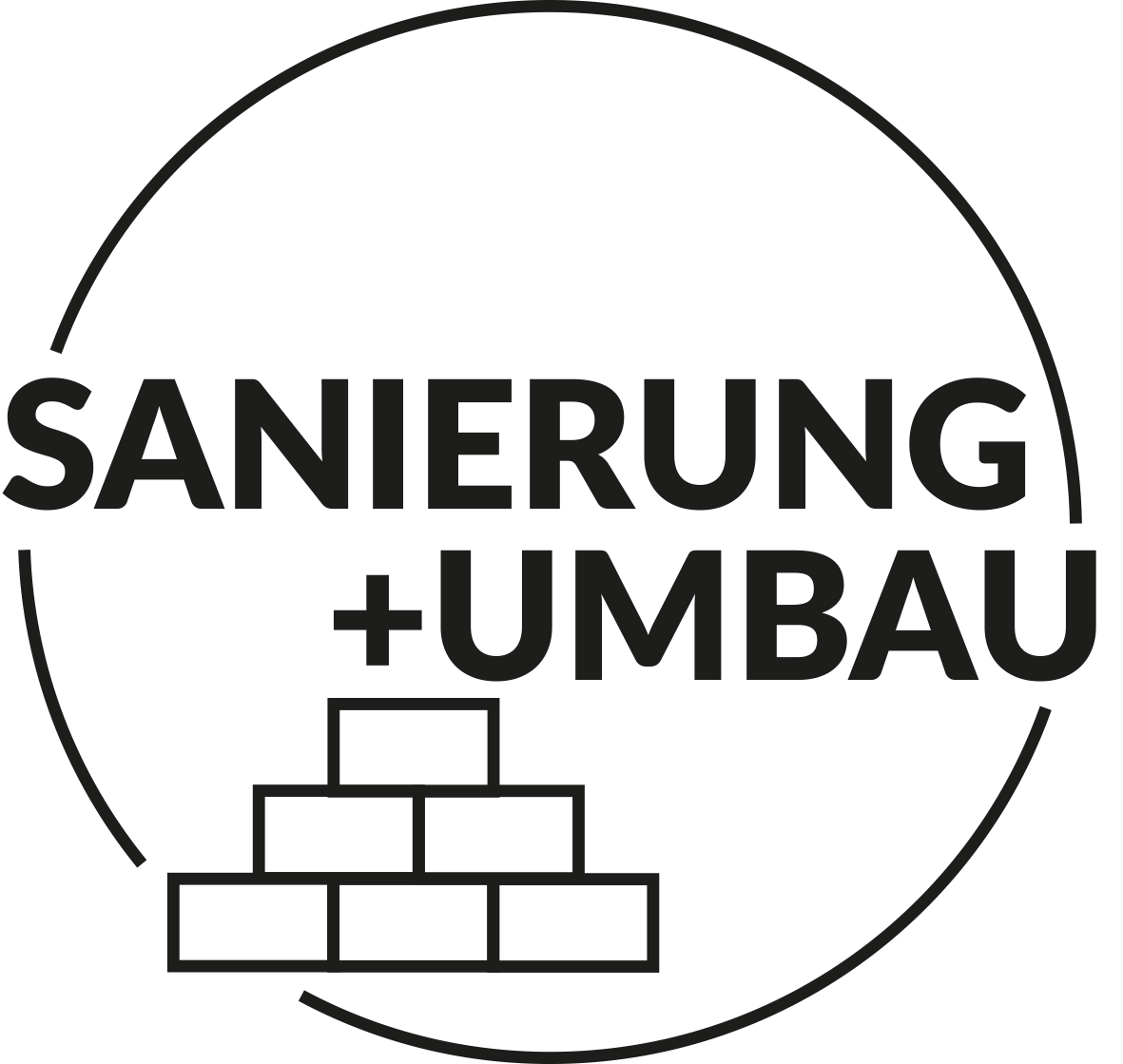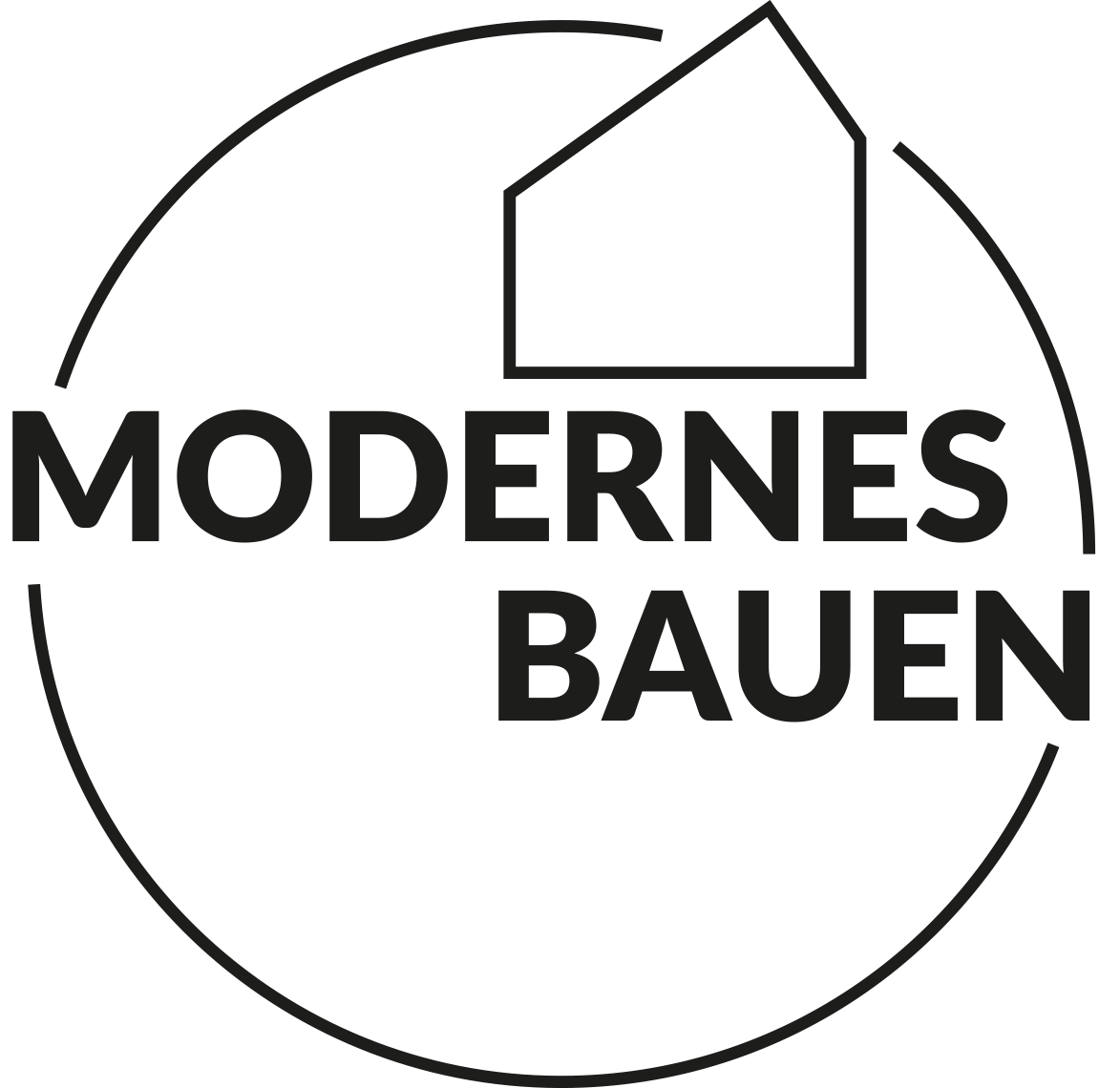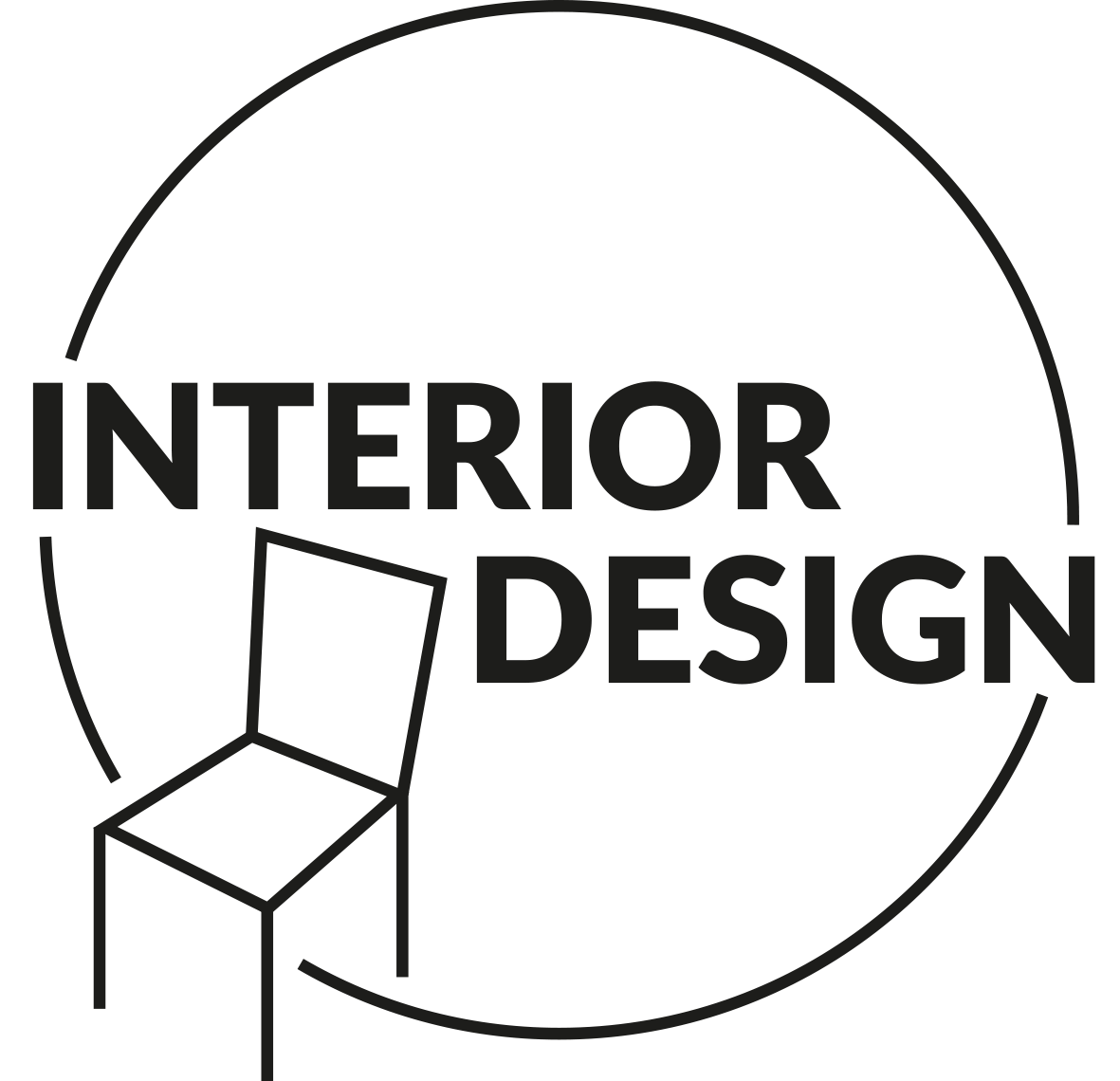


Conversion, attic extension and renovation of a two-family house | private client, Upper Austria | 2 residential units | 278m² existing | renovation 157m² | extension & attic extension 121m² | brick & solid timber construction.
Completion 2020
FROM 1 MAKE 2
A new, external staircase, which continues above the entrance to the ground floor as a canopy, creates two separately accessed residential units.
LIGHT AND SPACIOUSNESS ON THE GROUND FLOOR
The generous opening of the living area through two wall openings on the ground floor and the light-flooded, lowered extension compensate for the low room heights of the existing building. There is also a direct connection from the living area to the garden.
LIVING ON 3 LEVELS – split level in the attic
A living, cooking and dining area up to 4 metres high with an east-facing glass façade is being created on the top floor. From the spacious new entrance area, you can look directly into this living area across the entire depth of the building and through the triangular window into the sky. The other bedrooms and sanitary facilities are offset upwards by half a storey. Thanks to the lateral elevation of the roof truss, these offer views from the church tower to the Hausruckwald forest.
REDUCTION OF ARTIFICIAL LIGHT
The corridors on the first floor and attic with windows at the ends provide natural light. The vestibule on the ground floor is also connected to a window via a wall opening.
OPEN SPACES FOR EVERYONE
A coffee on the balcony in the morning, a drink on the terrace on the upper or ground floor in the evening – the living areas of the two residential units are complemented by private, sheltered open spaces. The new pool house made of solid wooden elements by the existing pool is shared.
MATERIALS & ECOLOGY
The attic consists of prefabricated solid wood elements with wood fibre insulation panels. The extension was adapted to the existing building with brickwork. The entire building was insulated and the windows were also replaced with new 3-pane insulating glass windows. The building services were also brought up to the latest ecological standards, deep boreholes were drilled and a heat pump was installed. Underfloor heating was installed throughout the building. In addition, a photovoltaic system on the west-facing roof provides energy.