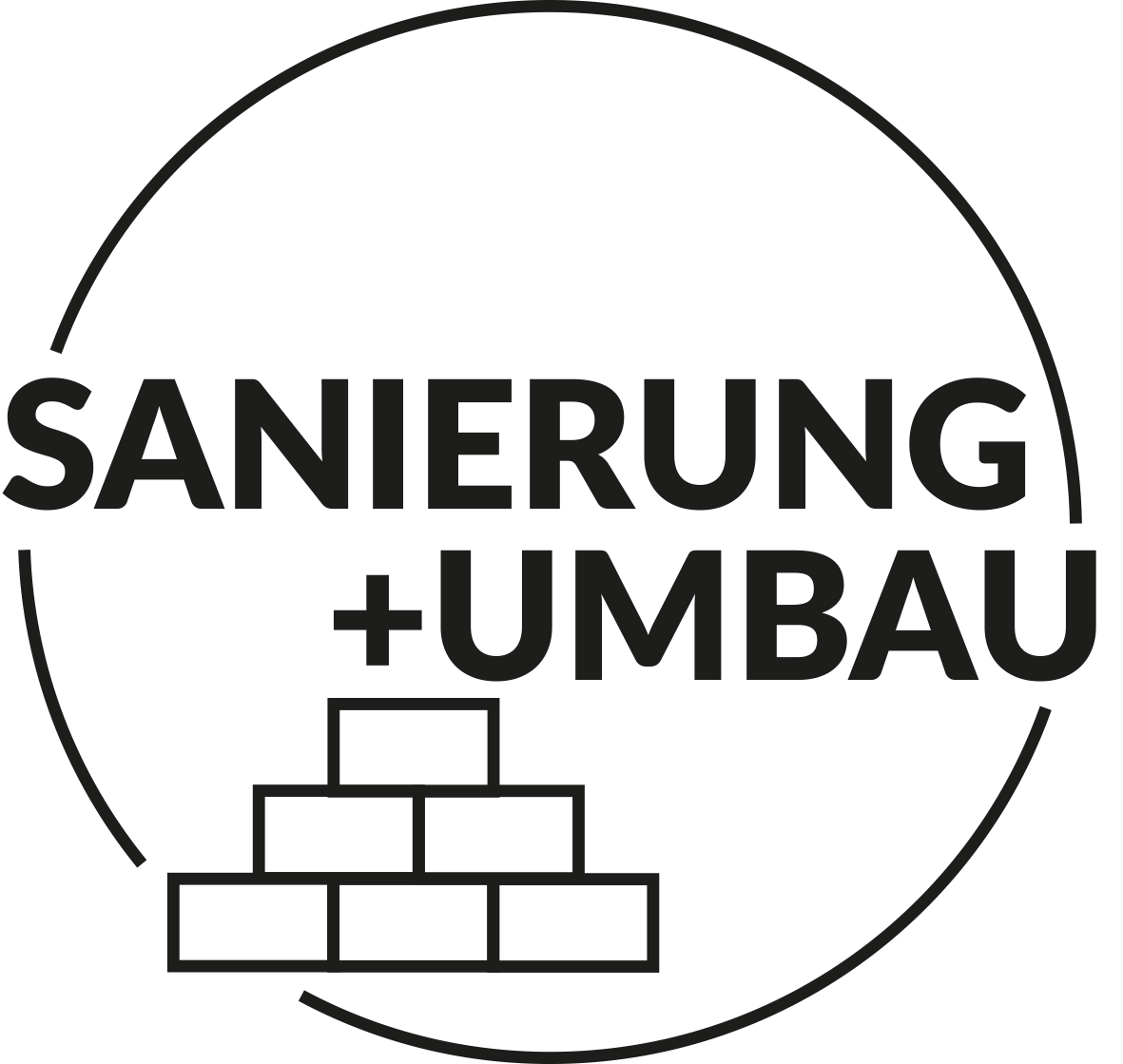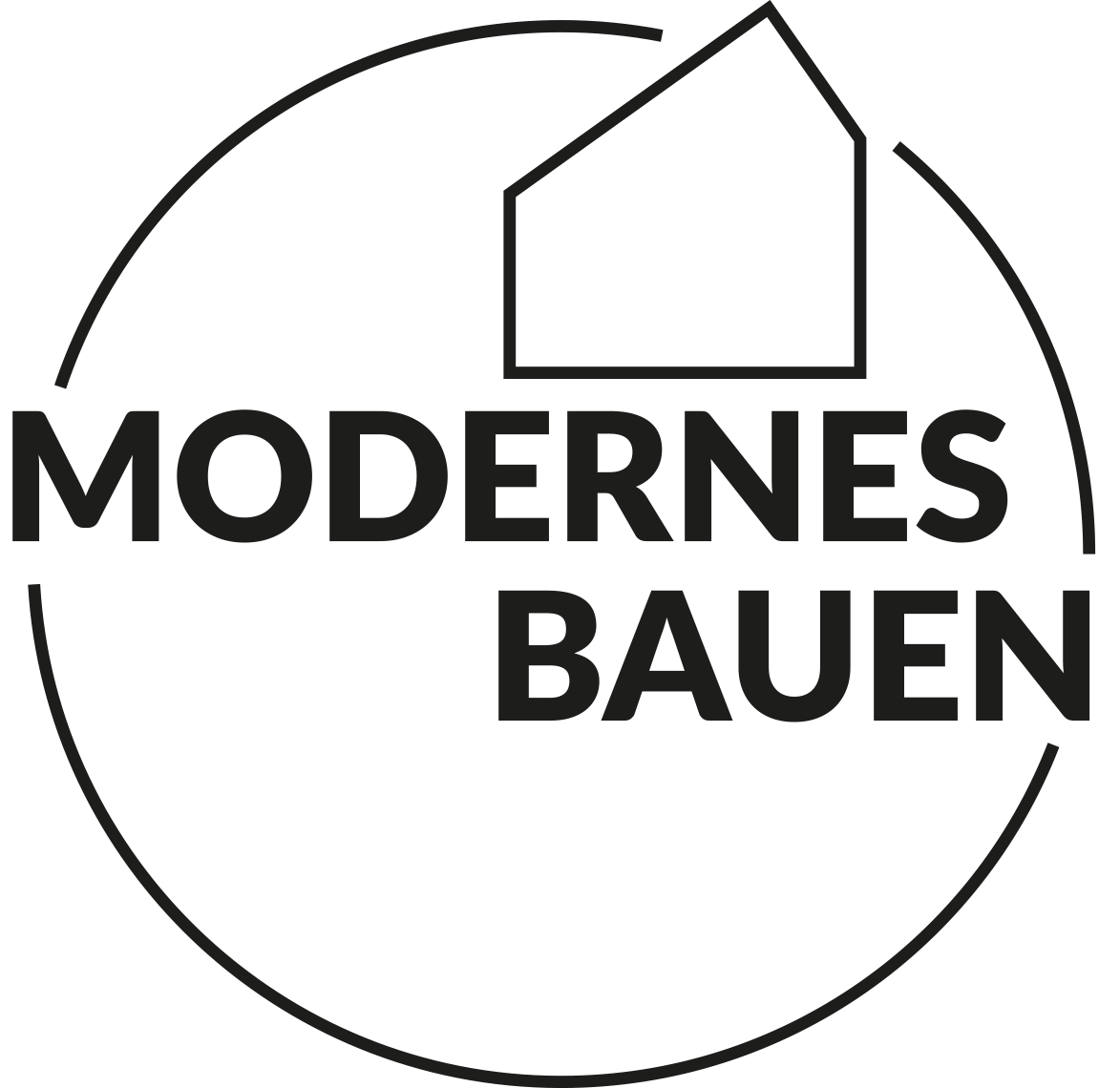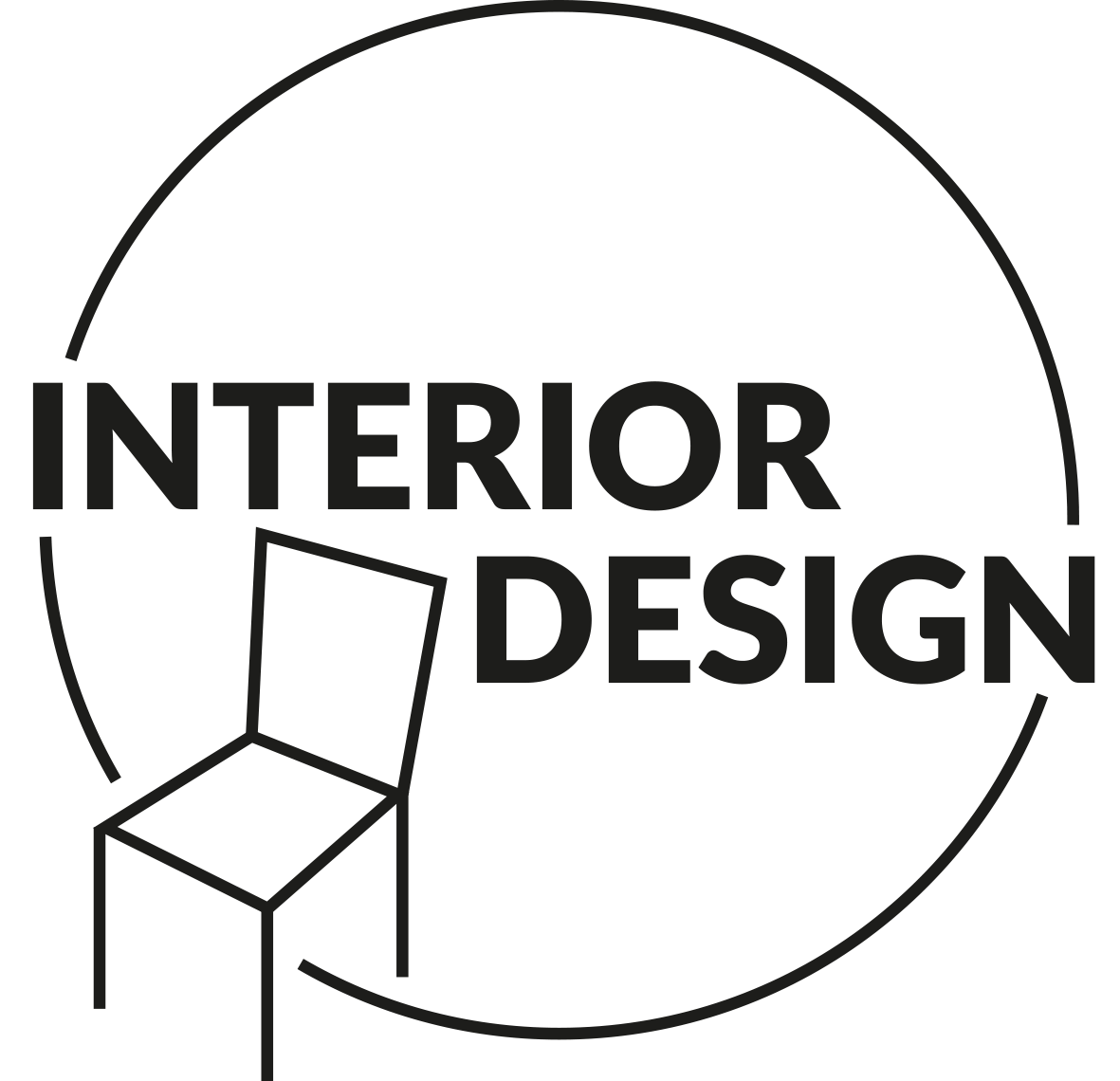


Conversion, loft conversion and renovation of a two-family house | private client, Lower Austria | 2 residential units / 288m²: existing 212.50m² | extension upper floor & attic 75.50m² | brick & lightweight timber construction.
Completion 2018
LIVING SPACE IN THE ATTIC
The new attic extension creates a spacious living area, which is extended by a terrace with views as far as the Alpine foothills. The terrace’s useful life is extended well into spring and autumn thanks to the partial roofing. There is also space for a workroom on the top floor.
SHORT CONSTRUCTION TIME, MATERIALS & ECOLOGY
By constructing the new roof structure with prefabricated timber frame construction elements with cellulose insulation from a local timber construction company, it was possible to realise the required short construction time. The walls and roof were clad with anthracite-coloured aluminium roof panels, making the new building stand out visually from the existing building. The existing external wall was insulated with mineral wool and fitted with a curtain wall plaster façade so that the existing masonry can continue to breathe despite the additional insulation.
CONNECTION TO THE EXISTING BUILDING
The ceiling opening from the dining area to the new top floor creates a direct connection between the kitchen in the existing building and the new living area via the new staircase. This also creates a completely new sense of space in the existing building.
OPENING UP THE EXISTING WALLS
The long, narrow centre aisle in the existing building was broken up, thereby enlarging the dining area. The bathroom was enlarged to include the existing loggia.