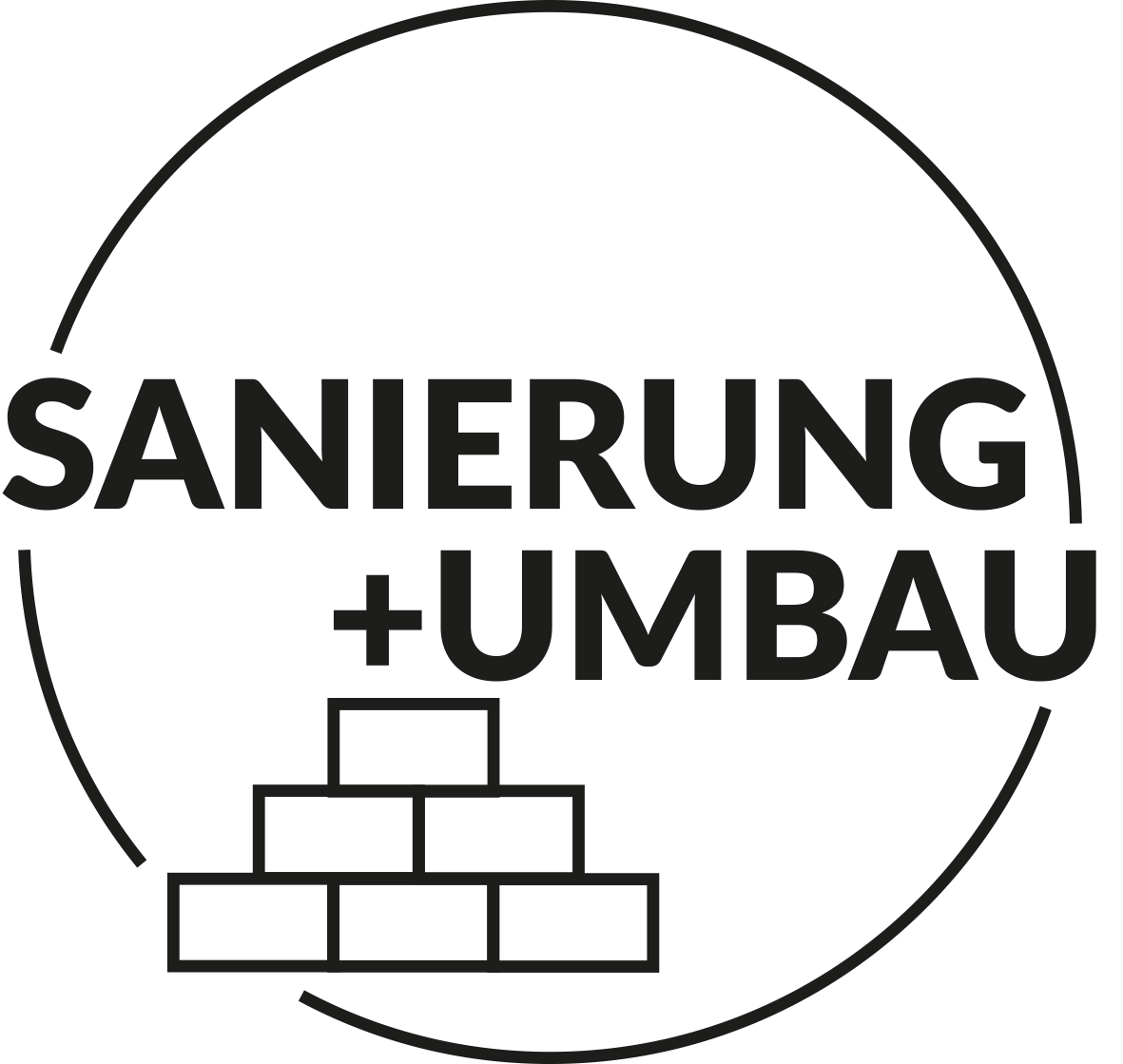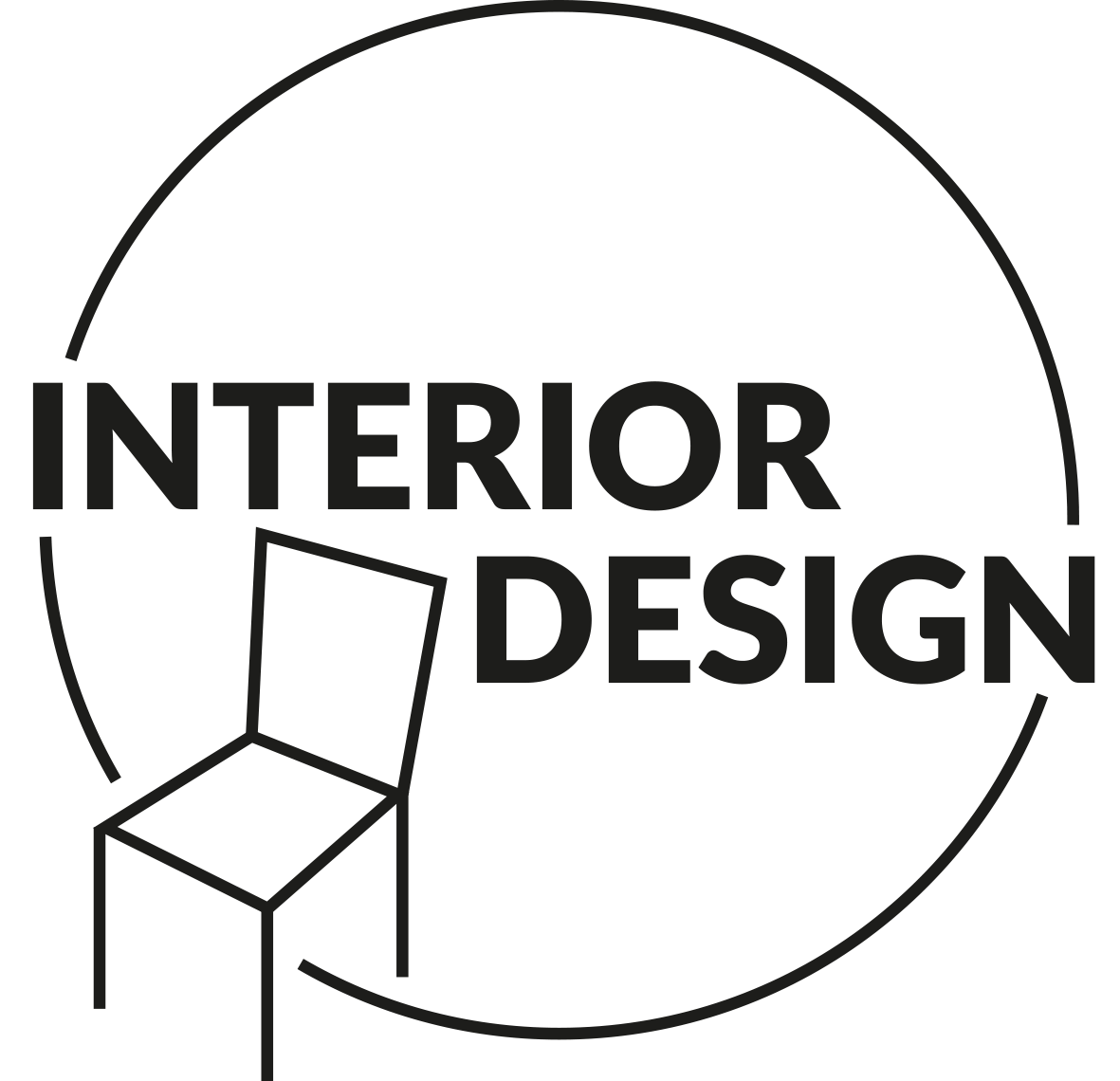


Conversion & renovation of Stadthaus Haag | Start of construction April 2019 | Completion spring 2021
The entire 19th century townhouse was remodelled and renovated. The ground floor has housed a coffee house since 1904, which was completely redesigned. New flats were created on the previously unused upper floors.
The internal staircase from the café to the upper floors was demolished and a new external staircase was built to provide access to the flats. The café on the ground floor opens onto the main square through a second entrance door. A side panoramic window in the exterior façade brings natural light into the front dining area.
NEW BALCONIES FOR THE CAFÉ AND APARTMENT
A balcony was added to the west façade of the café to create an additional open space with evening sun. The flat on the top floor was also given a balcony.
OUTDOOR AREA AND BAR ON THE MAIN SQUARE
In order to provide barrier-free access to the café, the main square was broken up and raised at this point. The paving of the main square, designed by nonconform Architekten in a grid-like pattern, was raised above the new level of the pavement garden. Permanently installed benches with plant troughs separate the pavement garden from the car park. These can be converted into a bar on one side if required (Theatre Summer Haag).
Photos: MO | Olivia Wieser